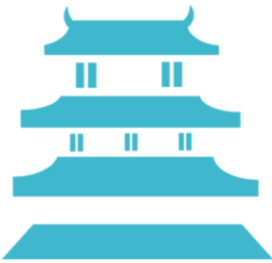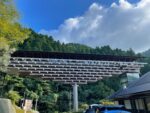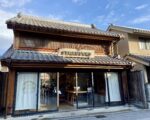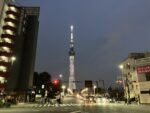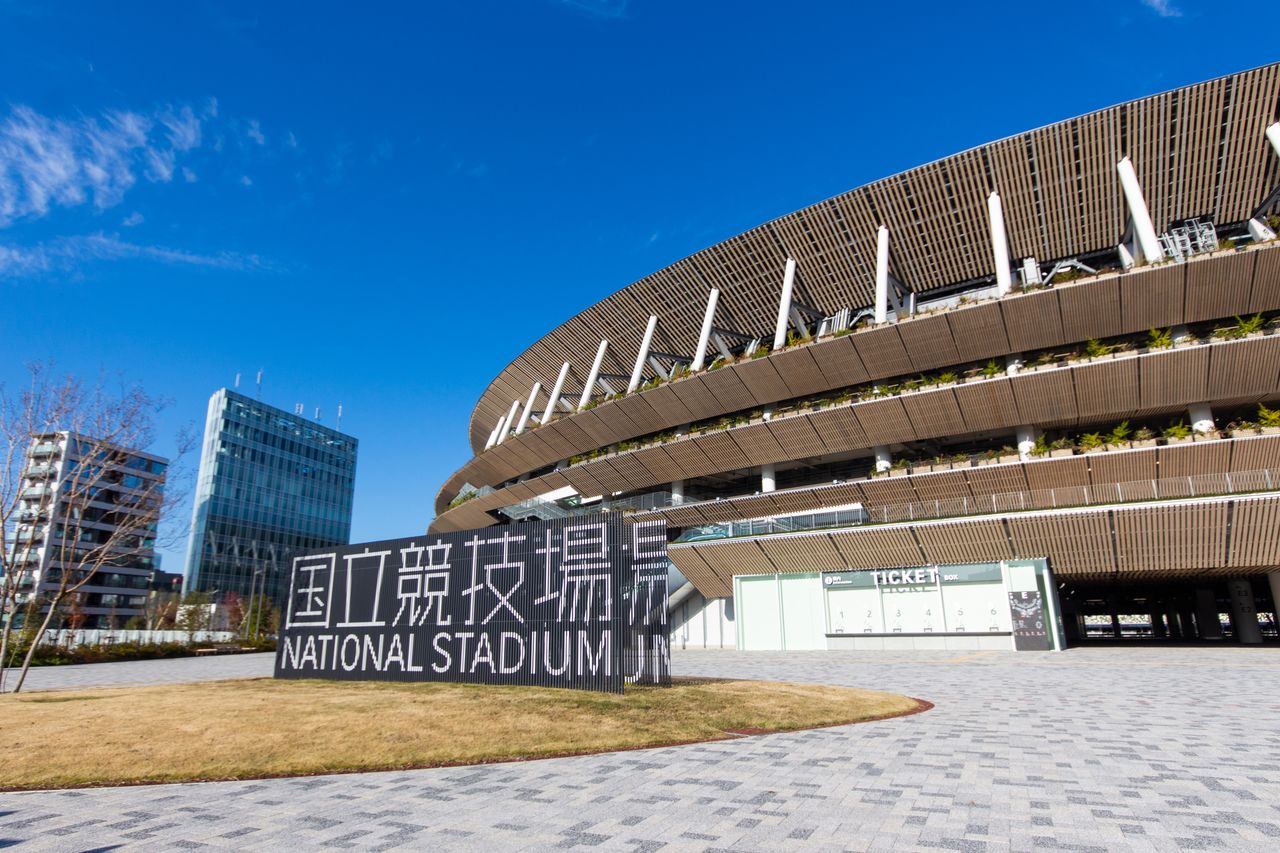
The national stadium, which will be the main venue, was rebuilt for the 2020 Tokyo Olympics and Paralympics.
This stadium was designed by architect Kengo Kuma.
Ingenuity using natural energy and various building techniques are adopted for the appearance that makes you feel Japanese.
This article introduces what is the appeal of the new national stadium designed by Kengo Kuma, who is also active around the world, and what kind of building technology is used.
Basic information on the National Stadium (Olympic Stadium)
| Location | 10-1 Kasumigaokamachi, Shinjuku-ku, Tokyo | |
| Site area | 109,767.83㎡ | |
| Building area | 69,611.33㎡ | |
| Total floor area | 192,049.94㎡ | |
| Stadium size | North-south 350m, East-West 260m, Height 47m | |
| Floor | 5 floors above ground, 2 floors below ground, 1 floor of tower | |
| Number of seats | About 60,000 seats | |
| Access | ・5 minutes walk from “Sendagaya” station and “Shinanomachi” station on the JR Sobu line ・1 minute walk from “National Stadium” station on the Toei Oedo line ・9 minutes walk from “Gaienmae” station on the Tokyo Metro Ginza line |
The new National Stadium will be completed on November 30, 2019, and the opening event will be held on December 21st.
On New Year’s Day 2020, the final of the Emperor’s Cup All Japan Championship was held for the first time as a stadium.
The height of the building is as low as about 47m, and the horizontal appearance makes it less oppressive.
On the top floor of the building, there is a walking path “Sora no Mori” with a circumference of 850m that surrounds the stadium, and it is an observation space where you can overlook the forest and enjoy the cityscape while feeling the four seasons.
Japanese stadium using wood from all over Japan
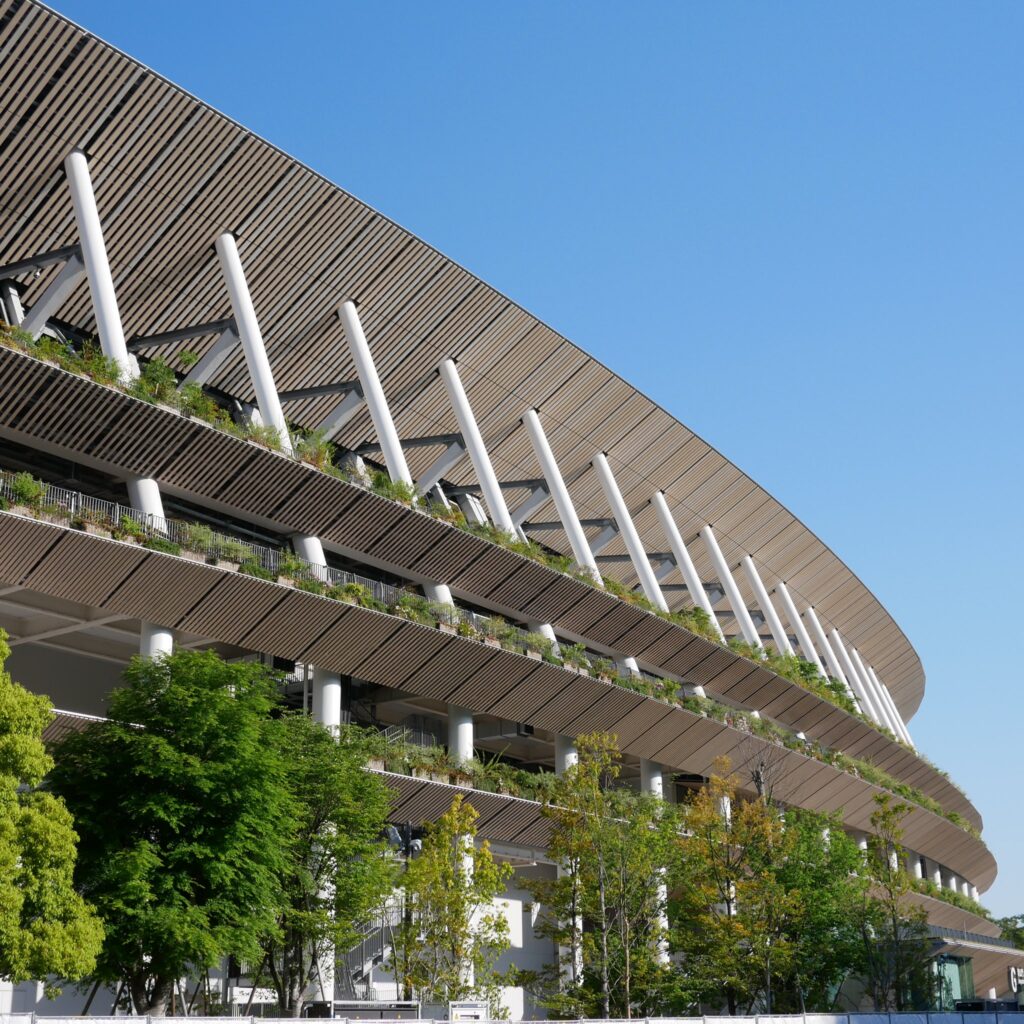
Looking up from a close distance, the wooden eaves around the stadium are impressive.
It incorporates traditional Japanese architectural design inspired by the five-storied pagoda of Horyuji Temple in Kyoto.
It is covered with a vertical grid of Sugi, connected 360 degrees, and has 5 layers at the gate.
The roof has a hybrid structure of wood and steel, and the suppleness of the wood and the strength of the steel absorb the distortion of earthquakes and strong winds.
It is also characteristic that the New National Stadium uses abundant domestic timber.
The eaves timber was procured from 47 prefectures, with Hokkaido at the northernmost part and Okinawa at the southern end, arranged in order of region according to the orientation.
The feature of wood is that it is painted white to prevent the color from changing over time.
Recycled materials that can grow plants without using soil are used on the eaves, and native green plants are planted.
While paying attention to details, the elements of traditional Japanese wooden architecture are arranged in a modern way.
Building technology that prepares the environment by using and controlling natural energy
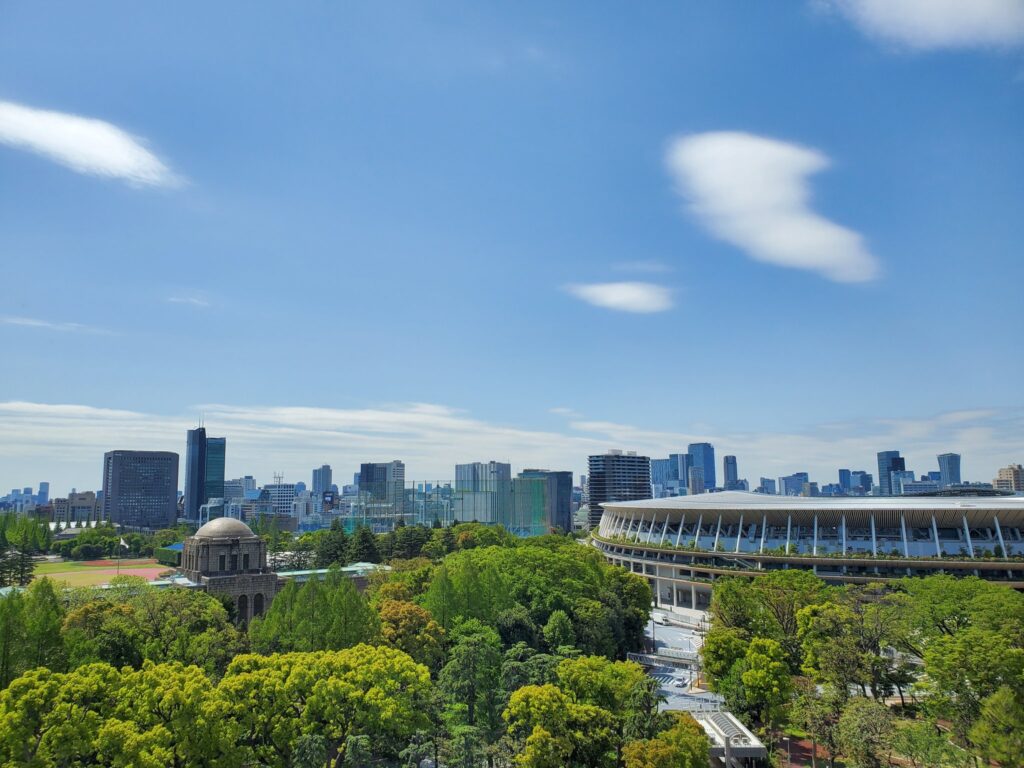
The new national stadium has been devised to take in the natural wind and efficiently prepare the environment inside the stadium.
The wind entering the stadium is designed to improve the wind flow by calculating the wind direction with a computer.
In addition, by analyzing and simulating the local winds, we have created a mechanism to take in the summer winds into the venue and let the north winds in the winter escape upwards.
A fan is installed under the seat, and when it is hot, the fan blows the surrounding wind into the stadium, and these are devised to adjust the temperature inside the stadium.
Prevailing winds are the winds that are most likely to blow in an area during a particular period (month or year).
Taking advantage of this prevailing wind is the large eaves at the top of the New National Stadium, the “Wind Eaves”.
The mechanism is such that the wind in the sky flows to the spectators’ seats and the field by the “wind eaves”, and when the heat in the hall is taken in by the wind, it becomes an updraft, and the design is such that heat and humidity are discharged from above. It has been.
The eaves grid creates a comfortable watching environment by adjusting the amount of wind by changing the interval (aperture ratio) according to the direction so that the influence of the winter wind is not as much as possible.
Adoption of solar panels with excellent view like transparent glass
The solar panels installed at the New National Stadium have a design similar to that of transparent window glass and can be seen from the spectators’ seats.
The solar panels that are currently in widespread use are not transparent and do not transmit the line of sight or the outside scenery, but the solar panels used in the new national stadium are architectures that can store natural energy but have excellent views. It has become a technology.
This solar panel is used as energy to automatically water the plants planted in the building.
Mural painting at the Former National Stadium
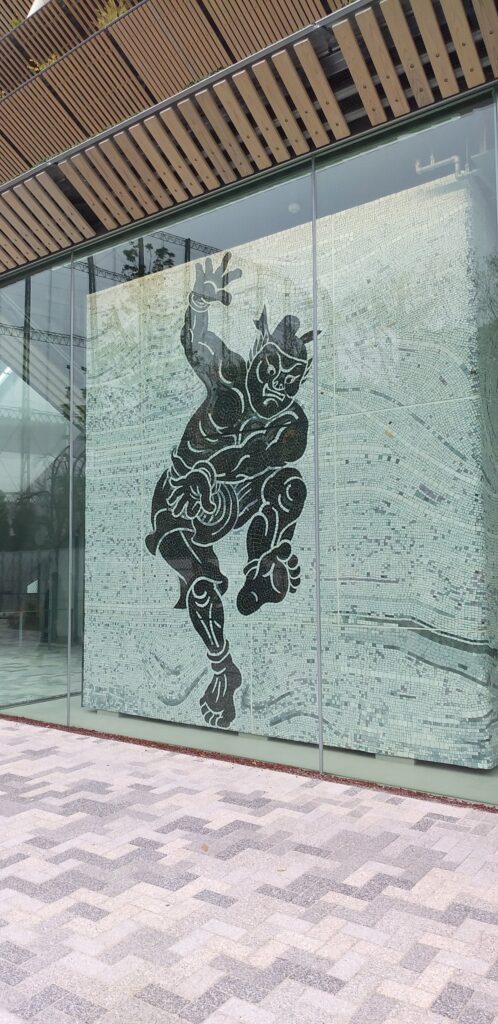
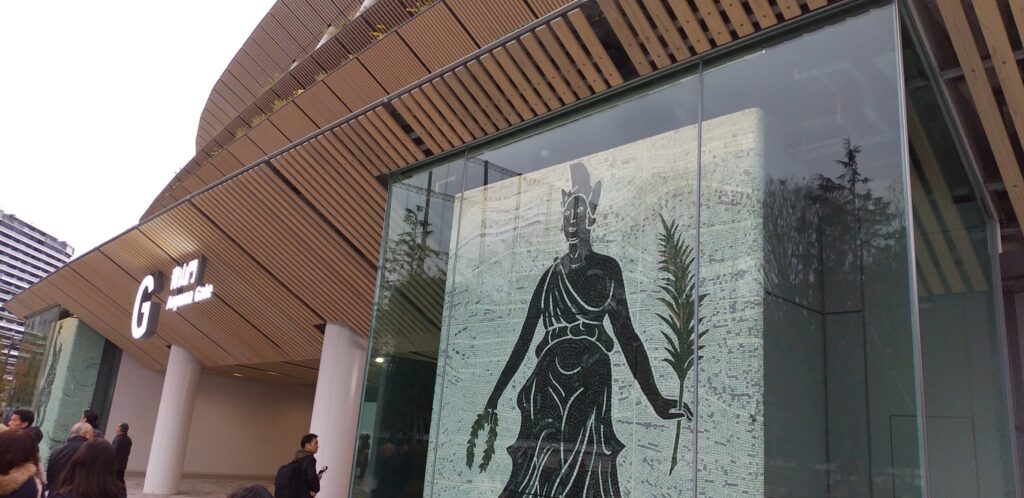
Did you know that there was a pair of large mosaic murals “Victory” (Nomi no Sukune statue) and “Glory” (Greek goddess statue) at the top of the main stand of the former National Stadium?
This was created by painter Luke Hasegawa (1897-1967) with his students at the main venue of the Tokyo Olympic Games in 1964.
They are modeled after the god of sumo and the goddess of Greece, respectively, and the lineup of ancient gods of the East and the West was suitable for celebrating the first Olympic Games in Asia.
This work was preserved when the old National Stadium was dismantled and is now moved to the Aoyama gate of the new National Stadium.
Finally
For a stadium with about 60,000 spectators’ seats, there is little oppressive feeling, and the warmth of the wood softens the inorganic nature that is often found in huge buildings, and it harmonizes with the scenery of the adjacent lush Meiji Jingu Gaien.
Looking up from a close distance may give a stronger impression of wood.
You should visit the stadium!
Alcoholic beverage Anime Anime pilgrimage April Architecture Autumn Building Capital Area Cherry blossom Convenience store February Flower Izakaya January Japanese food Kinki Kyoto Manga March Nagoya Nature Nightlife Night view Onsen Osaka Photogenic Pink Red Sakura Shopping Shrine Souvenir Spring Station Summer Superb view Temple Tips Tohoku Tokai Tokyo Torii Traffic White Winter

